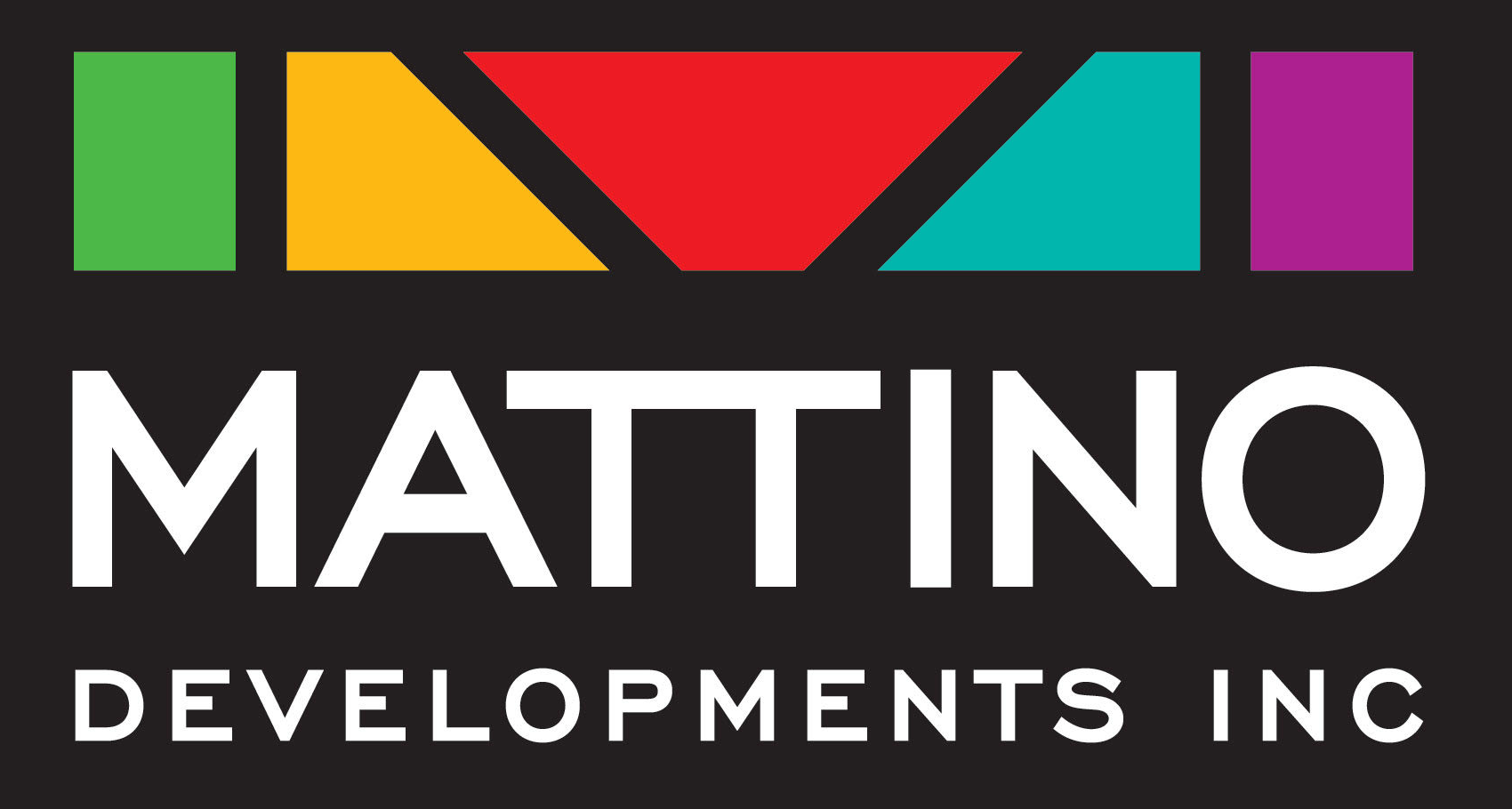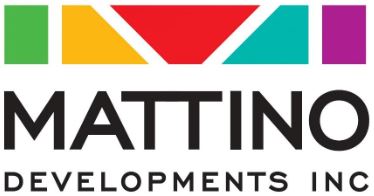Diamondview Estates
The Perfect Blend Between Country and City
Diamondview Estates is for the discerning buyer looking beyond mass-produced houses, a home without rear neighbours looking into their back yard, over-sized lots and lower key living. Homeowners can hop on the 417 in 3 minutes and 10 minutes later in one direction access the diverse conveniences of Kanata/Stittsville, major employers including Canada’s largest tech park, DND, and in easy reach to highly sought-after amenities of Ottawa’s west end and Westboro. When it’s time to get away, in the opposite direction are parks and beaches along the Ottawa River, the happening towns and villages of the Ottawa Valley and Algonquin Park.
JUST RELEASED
3 New Bungalow Plans & Pricing - Call or email for details

