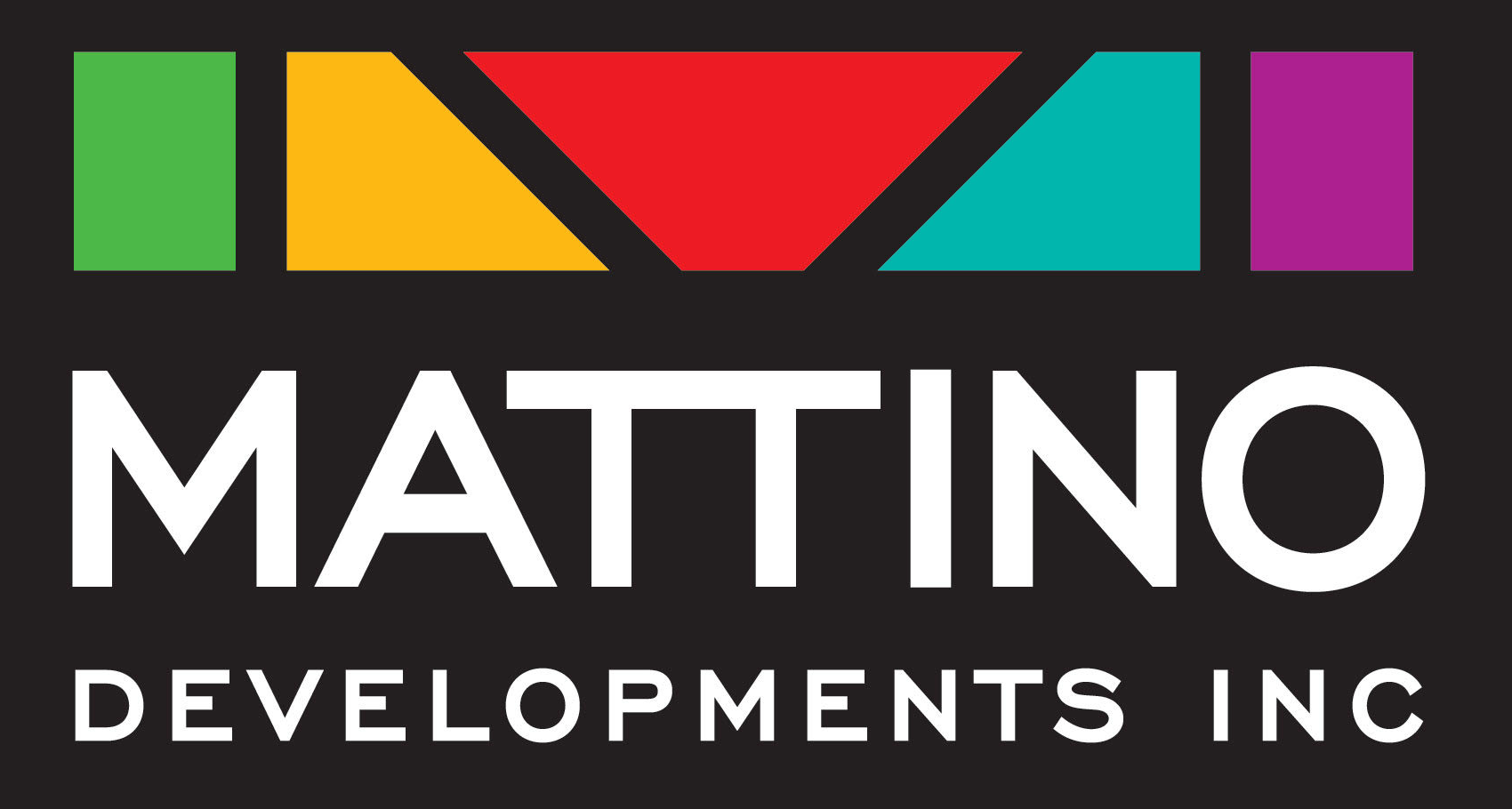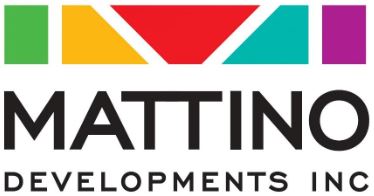OPAL II A OR B 2519 SQ.FT. A from $401,900 or B from $406,900 DOUBLE CAR GARAGE A Plan: 3 bdrm. plan: a sophisticated, light filled design with windows galore. 9ft. ceilings and open concept on main level. Elegant formal entry, gracious bedroom sizes, 2nd. Floor laundry. Incredible rec. room. B Plan: 4 bdrm. plan is spacious for the growing family. Master bedroom has lovely ensuite. Same main floor and rec. room as 3 bdrm. plan. Outside corner lot price included for both plans and rec. room is included in the price and sq.ft. Both plans are like having a semi-detached!. Prices/Bonuses subject to change without notice. E.O. and E.
Opal 2
Floor plan


Square
2519 ft
Price
$401,900 / $406,900

