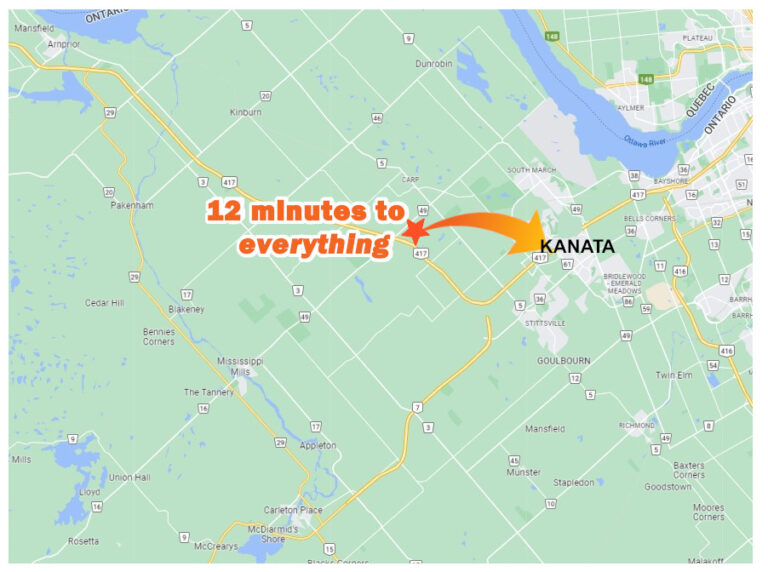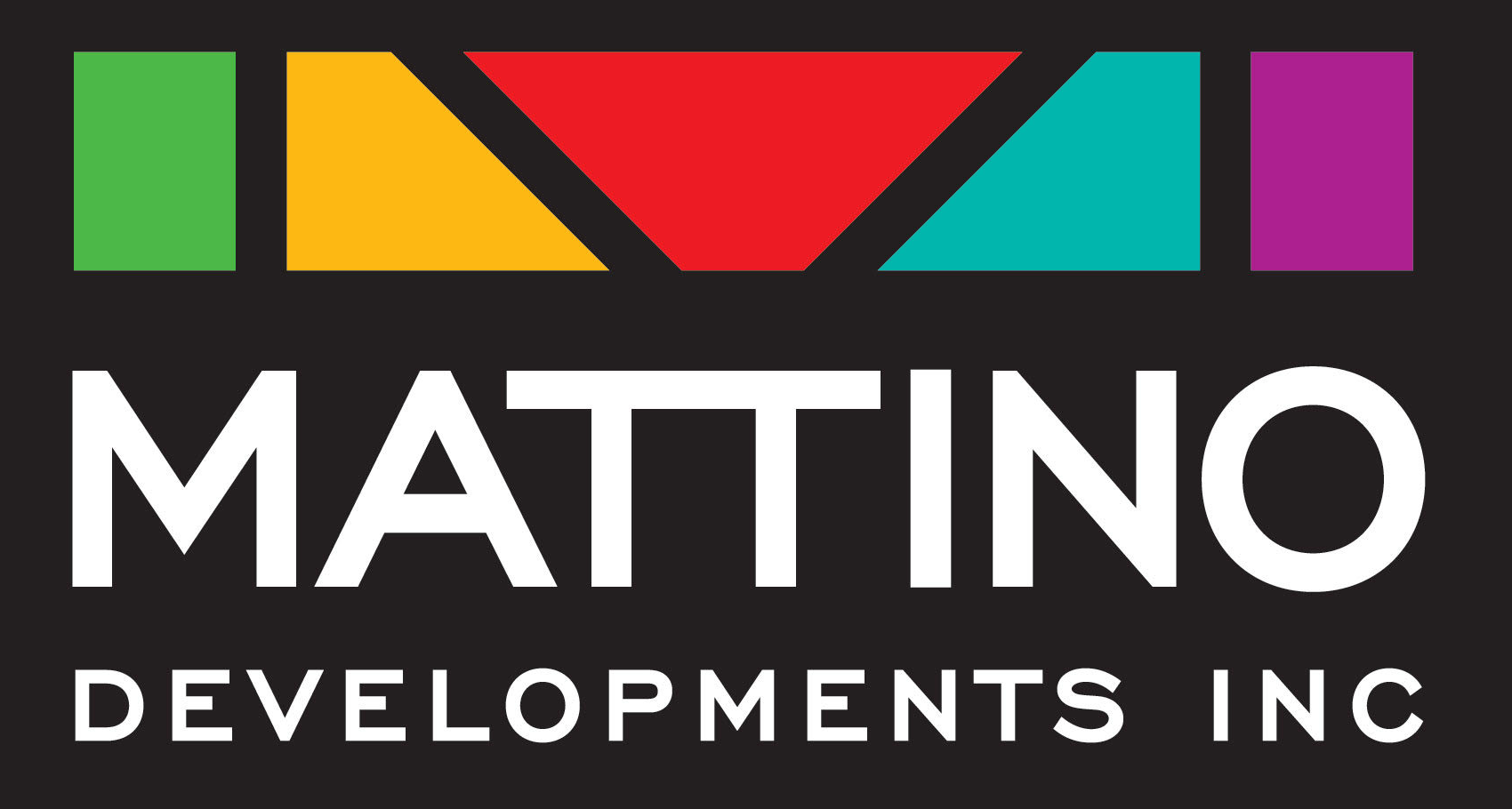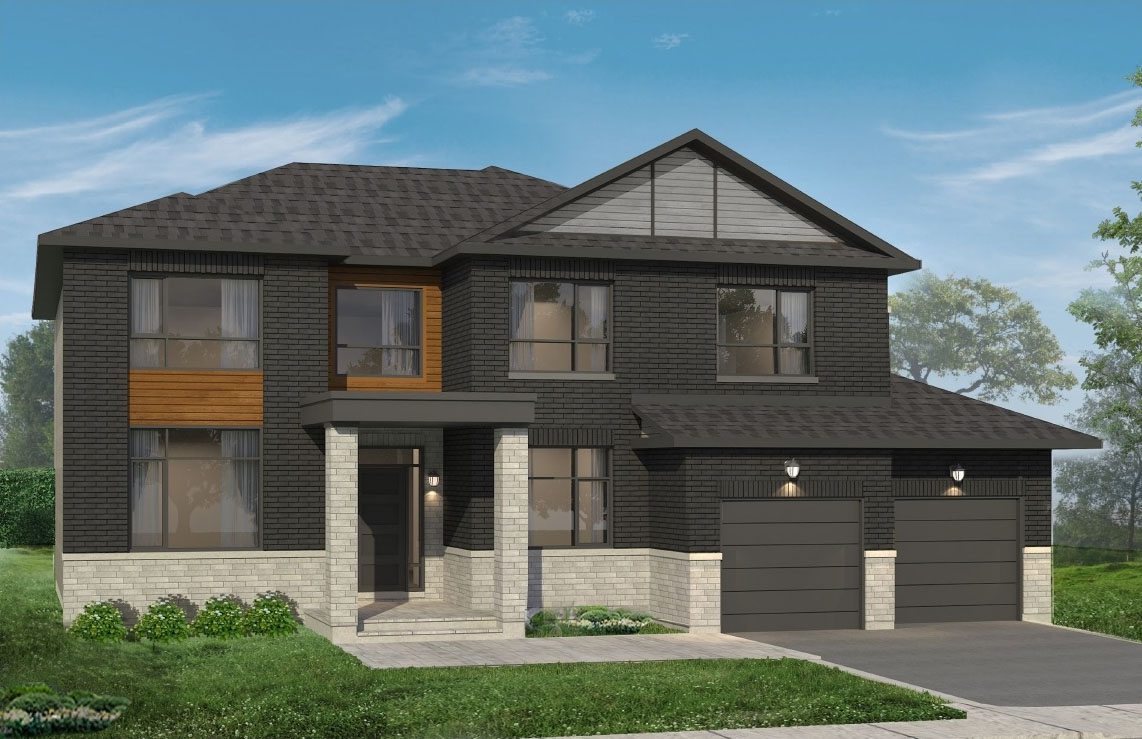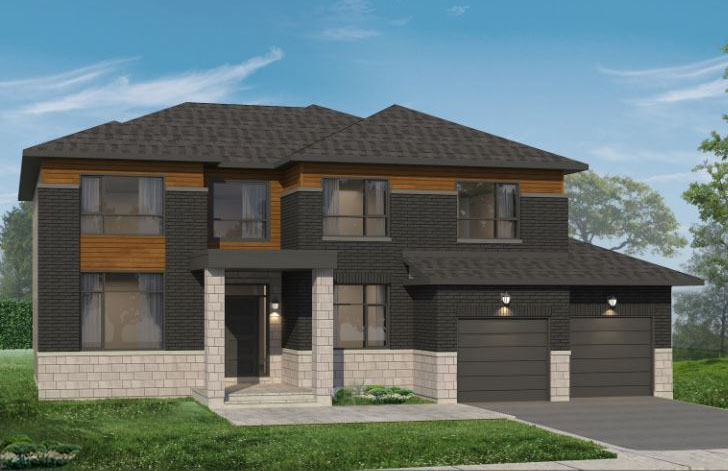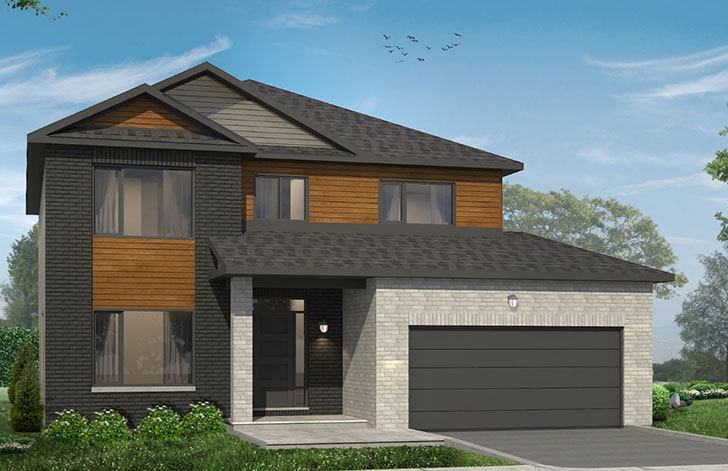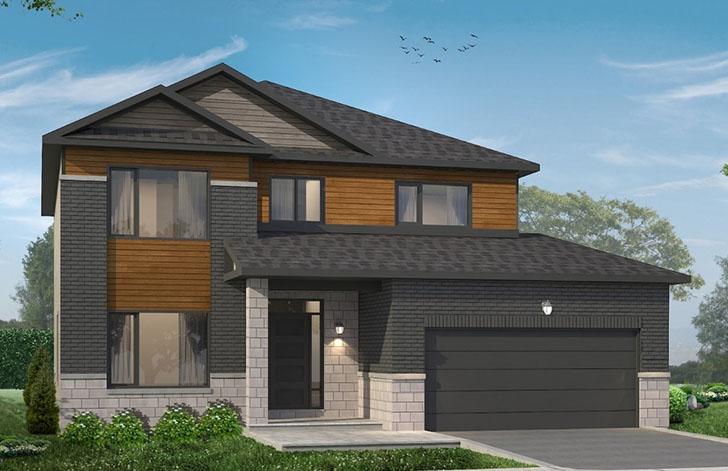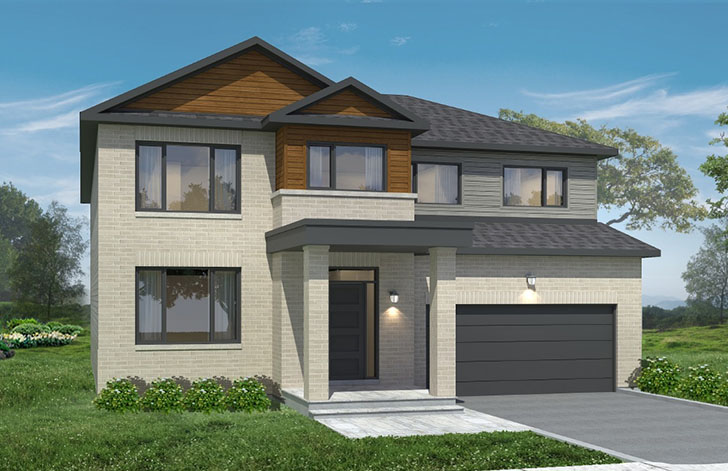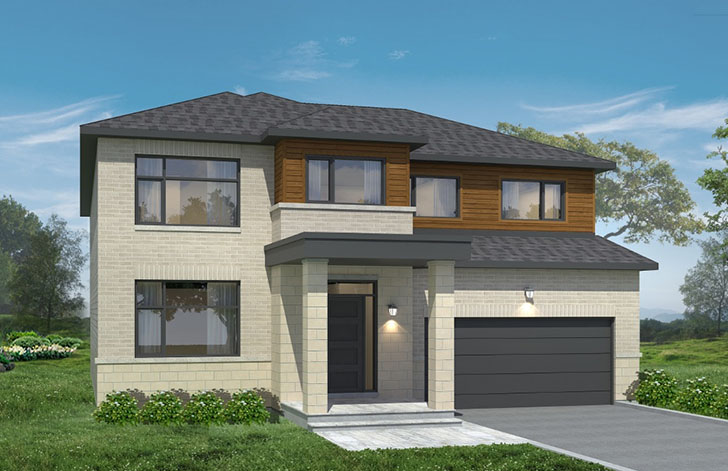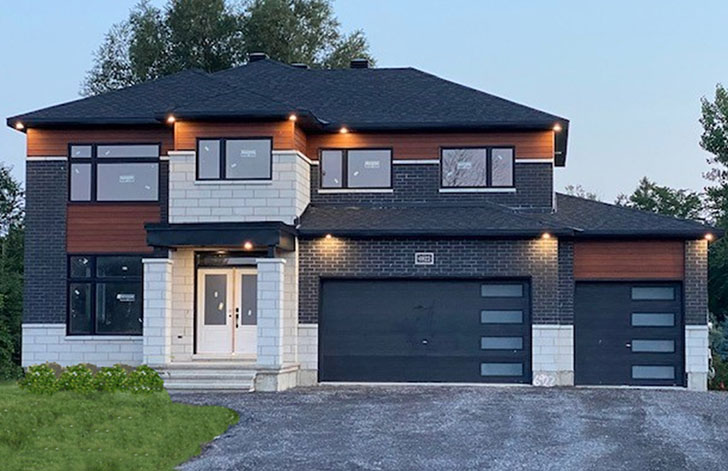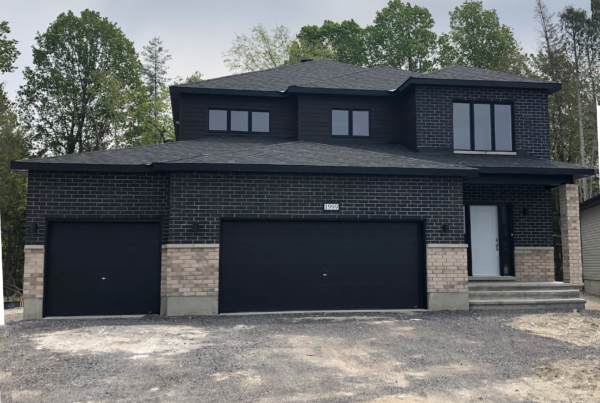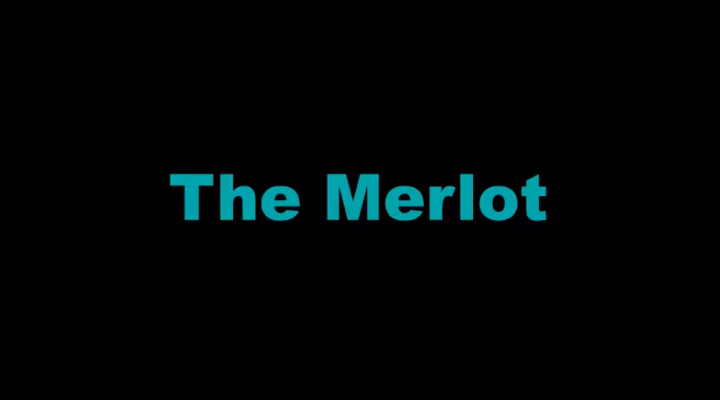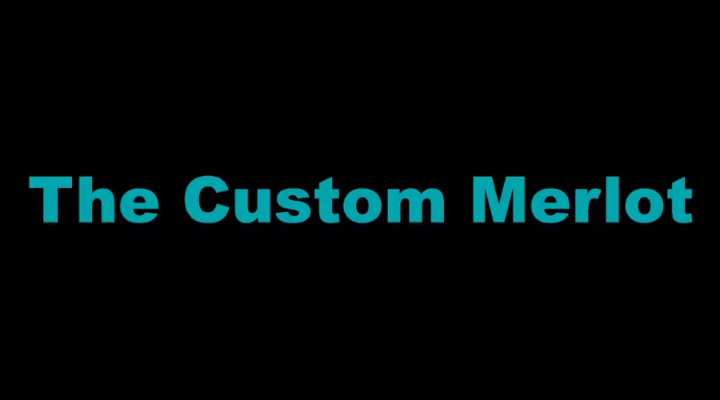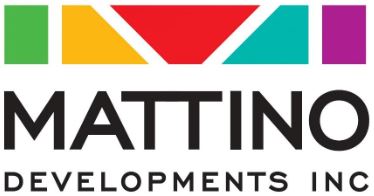Occupancy Available late 2025, Early 2026 or later in 2026
“We are looking forward to enjoying our new home in many years to come and will be very happy to tell everyone we know that this is our dream home built by Mattino!”
“You have been patient with me and my wife and gone through so many details that are beyond what was expected. We appreciate your kind words….. that you want to do everything to make us happy with the new house”
“We are very glad that we made this decision to purchase our
dream house from you!”
SINGLE HOMES
4BR Two Storey Homes Starting at $979,900 - Bungalows Starting at 899,900
- Hills or Forests & Creek
- No Back Door Neighbours
- Views of Carp Ridge & Gatineau
- 2 min to 417
- 20 minutes from “Canada’s largest tech park” of 352 employers
- 25 minutes from Department of National Defence (big employer)
- 15 minutes to shopping of all kinds – 10 minutes to Tangier Mall
Lots available with no rear neighbours - EVER!
FOUR BR SINGLES & BUNGALOWS
SINGLE HOMES
$25,000 Design Centre Bonus
Applies to single home reservations for new builds
Bonus may be modified without notice at Vendor’s sole discretion
No cash value or cash discount
Applicable for new clients and without any realtor representation
Standard Merlot Elevation A
- 4 Bedroom | 3300 Sq Ft
Available in 3 designs
Standard Merlot Elevation B
Quick Occupancy - 1971 Hawker Pvt - incl upgrades plus 2nd floor laundry - 1,150,000
- 4 Bedroom | 3300 Sq Ft
Available in 3 designs
Available in Standard or with either
Den (Click to see plan)
4 Bedroom | 3420 Sq Ft
or
Tandem Garage (3 car) (Click to see plan)
The Four Sisters - Standard Merlot, Merlot with Den, Merlot with Tandem Garage, The Custom Merlot
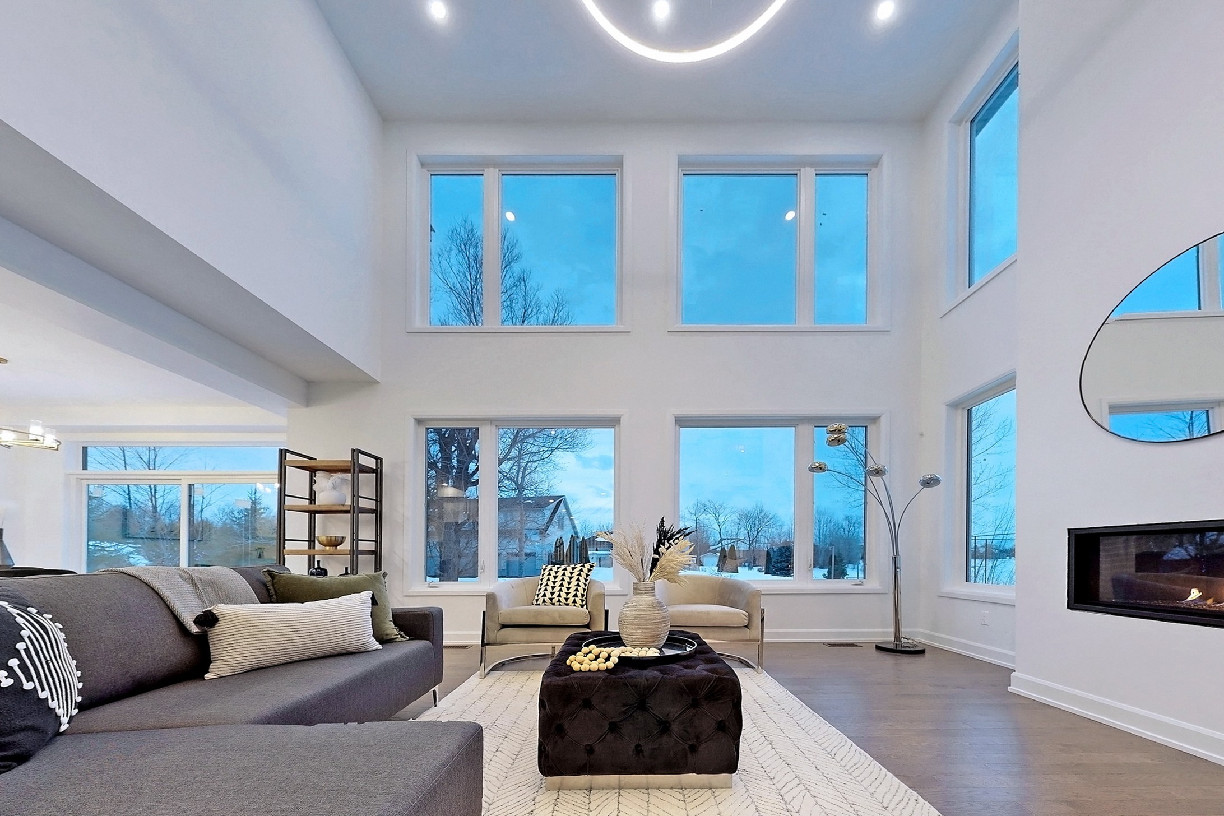
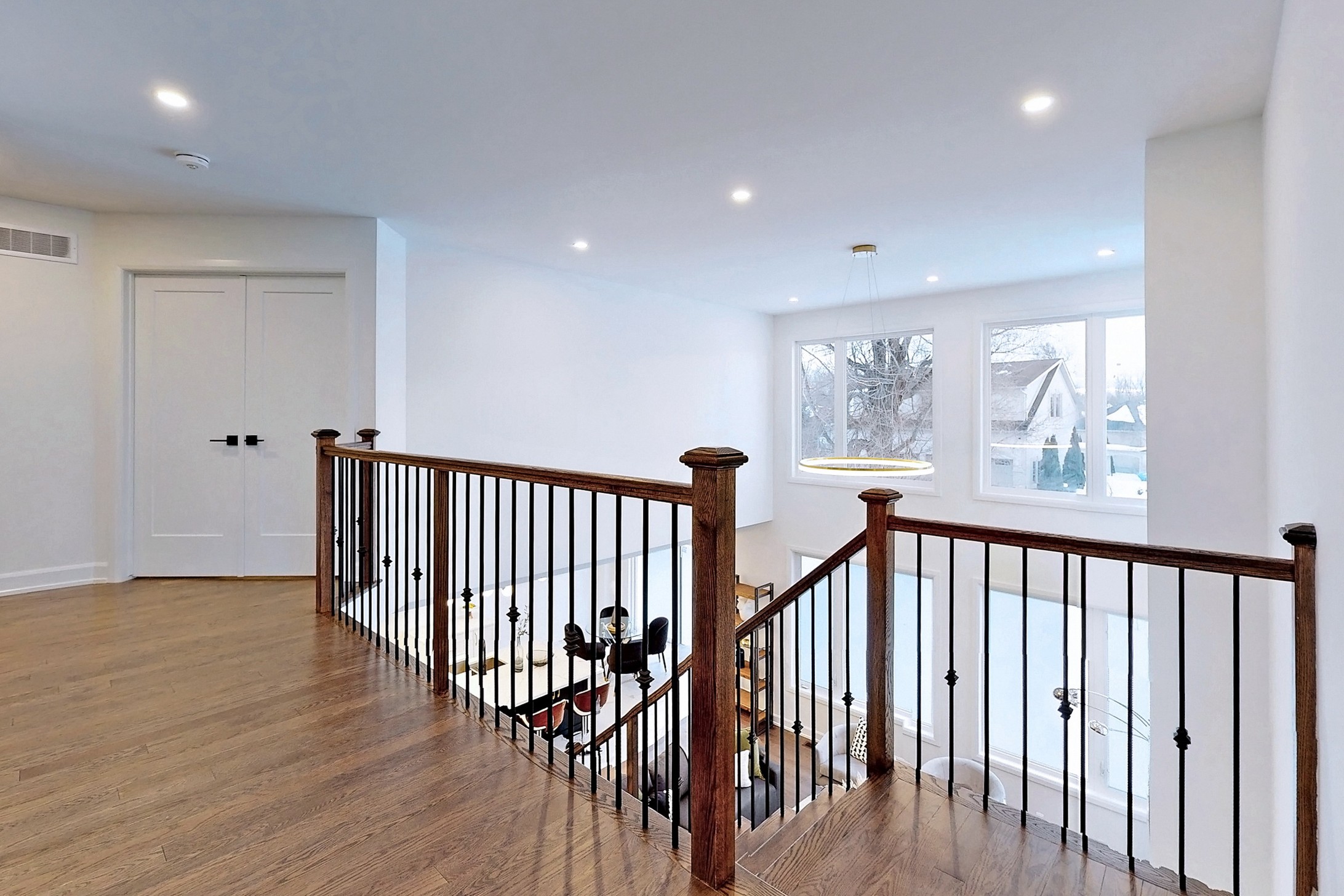
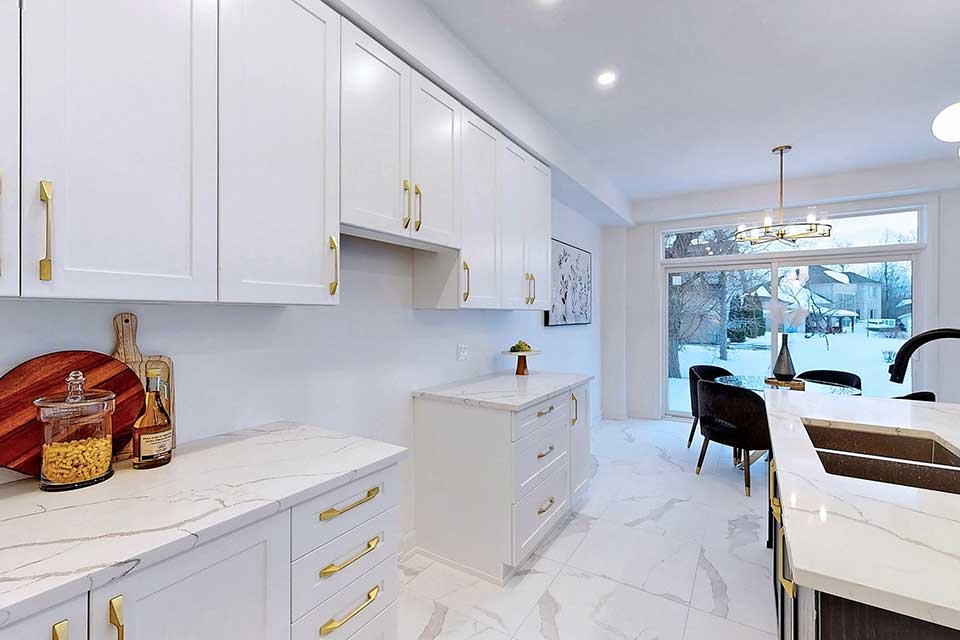
BUNGALOWS
3 Flexible Designs
Contact Us for Details ~ Website Updates Pending
$899,900 including lot
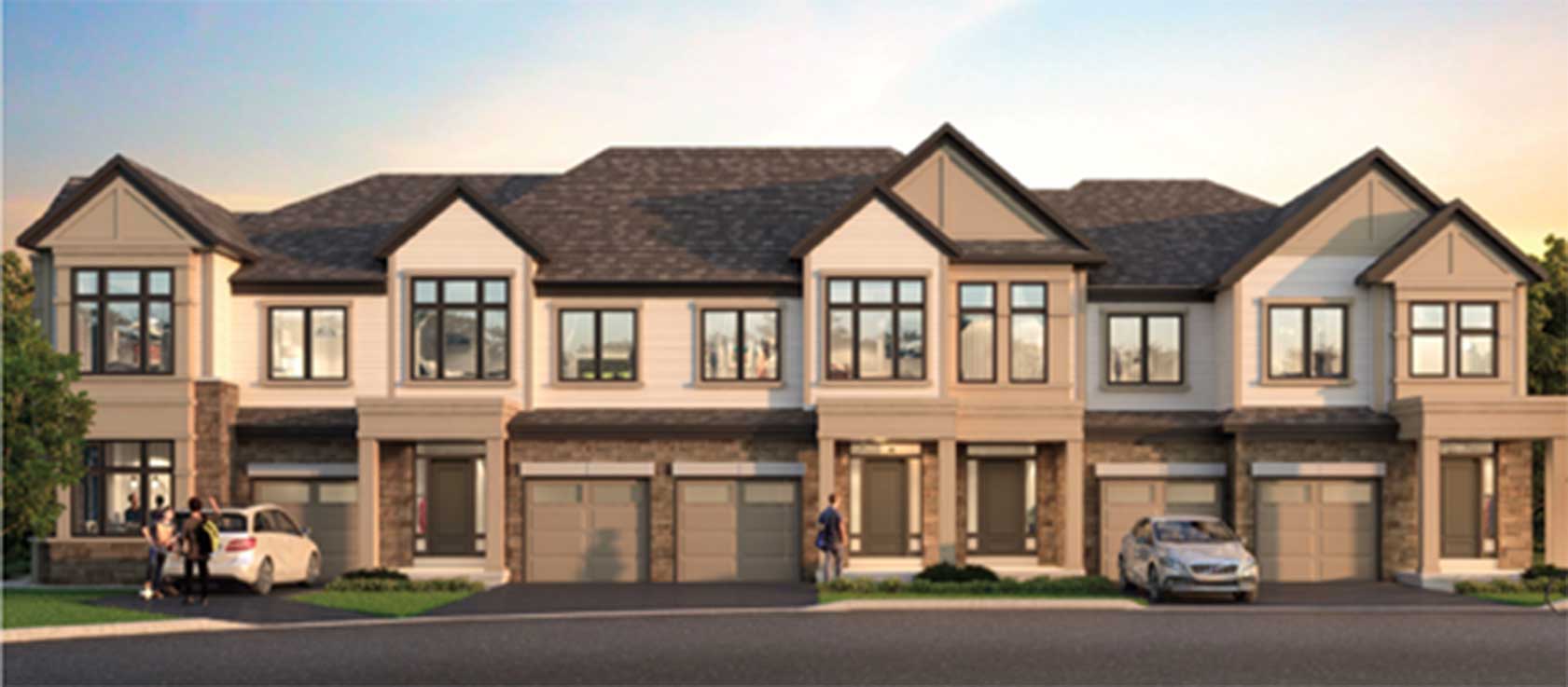
BEST KEPT SECRET IN KANATA
TOWNHOMES
- Quiet cluster only 48 townhomes
- exceptionally large lots
- 15 minutes to Canada’s largest Tech Park
MORE ABOUT TOWNHOMES
15 minutes from Canada’s Largest Tech Park – 351 employers
Diamondview Estates
